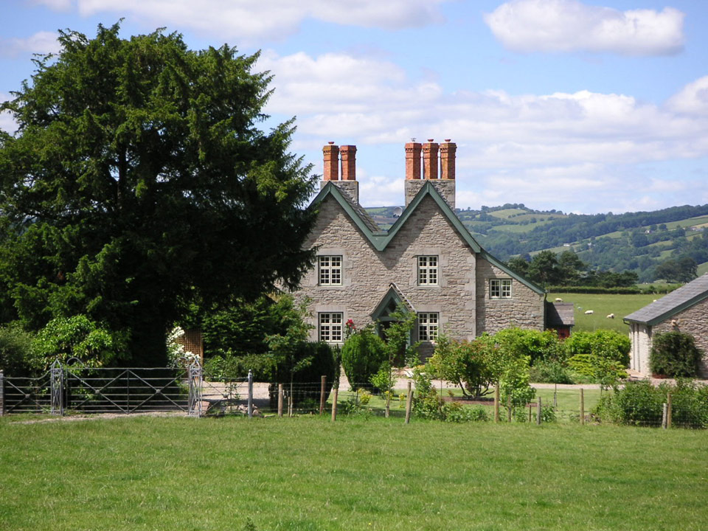
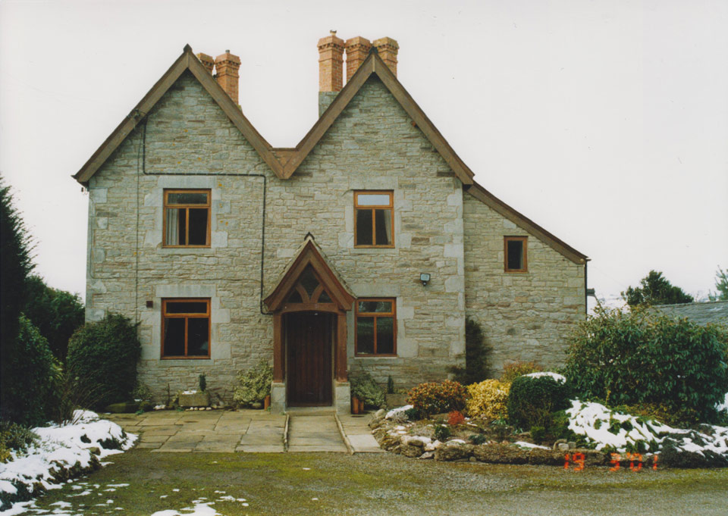
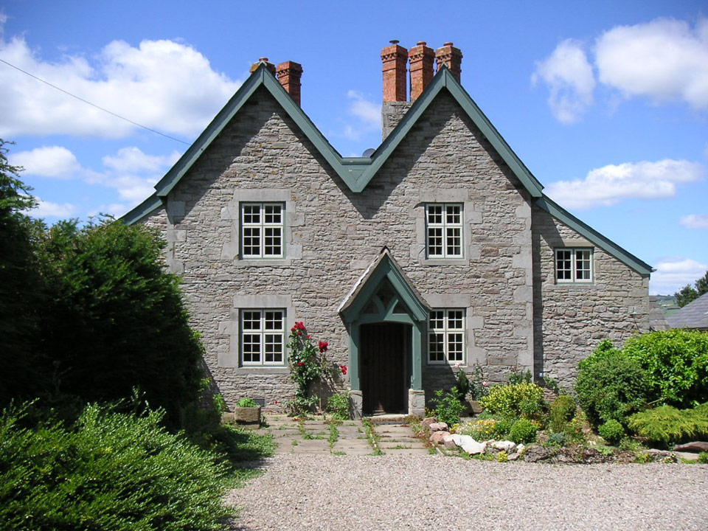
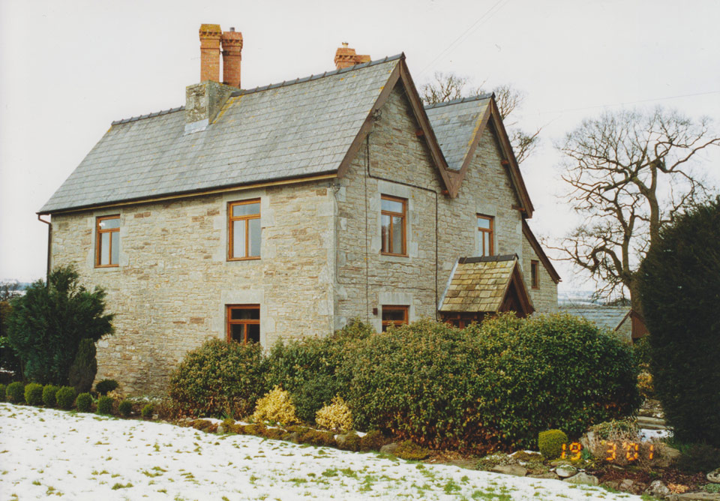
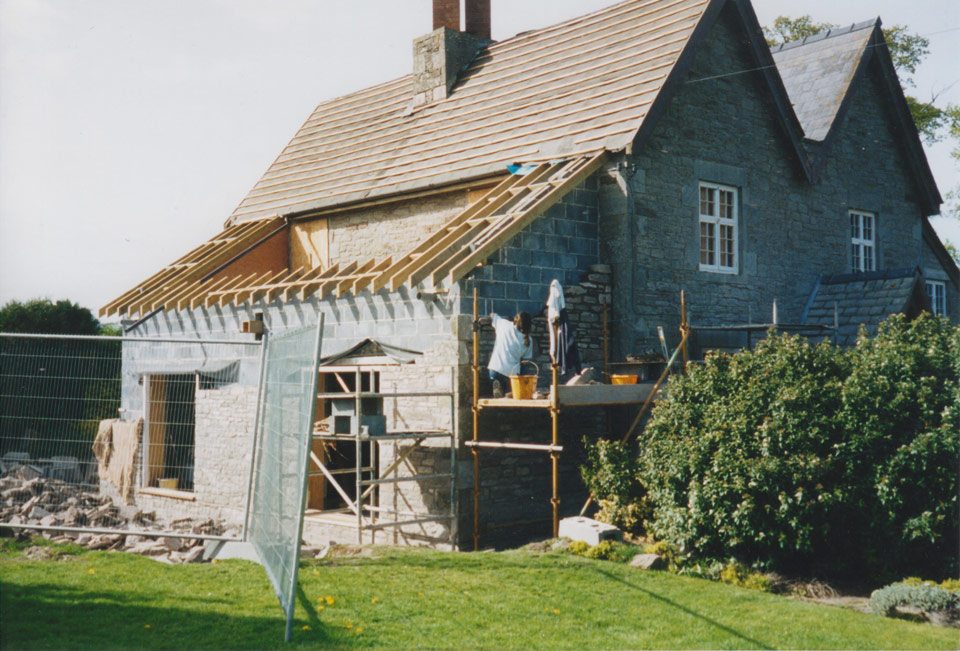
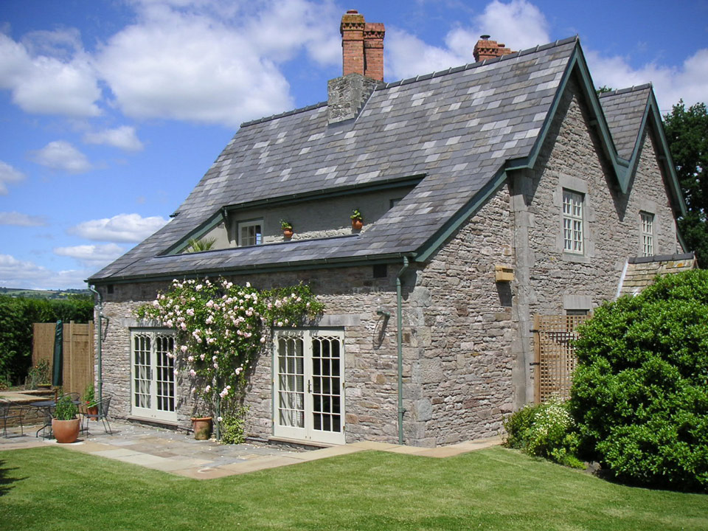

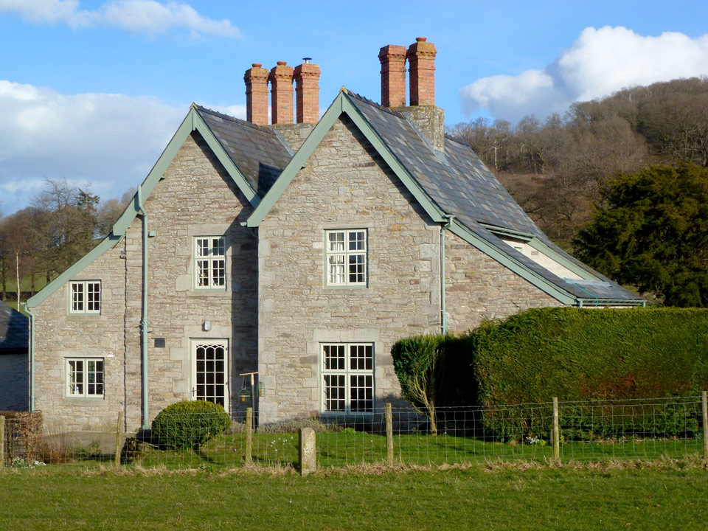
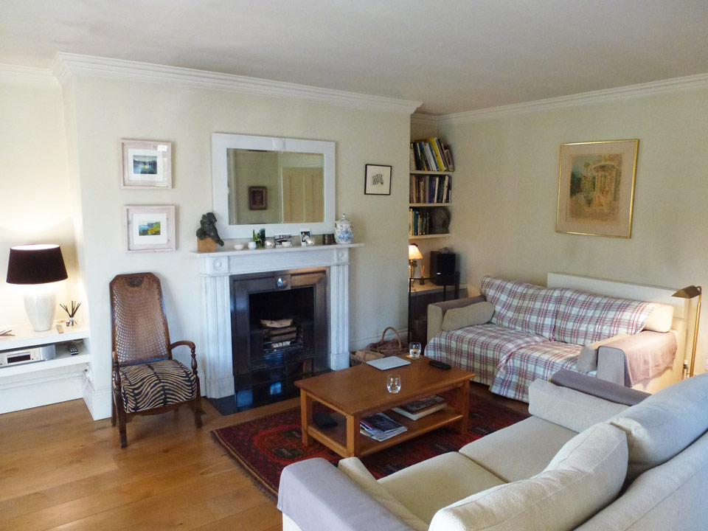
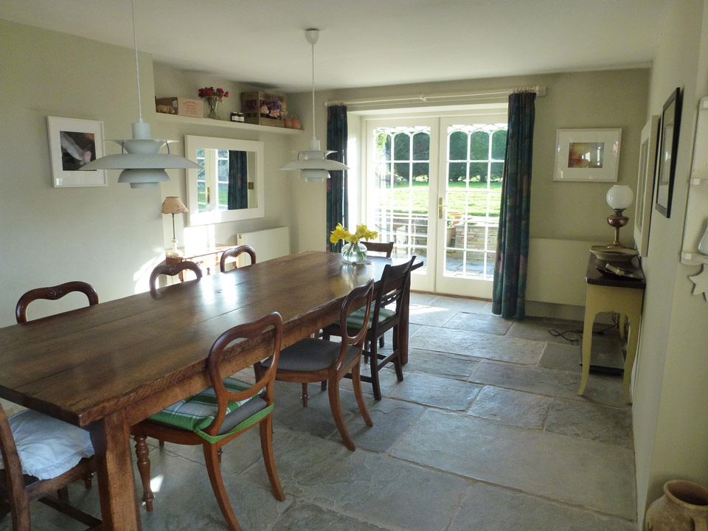
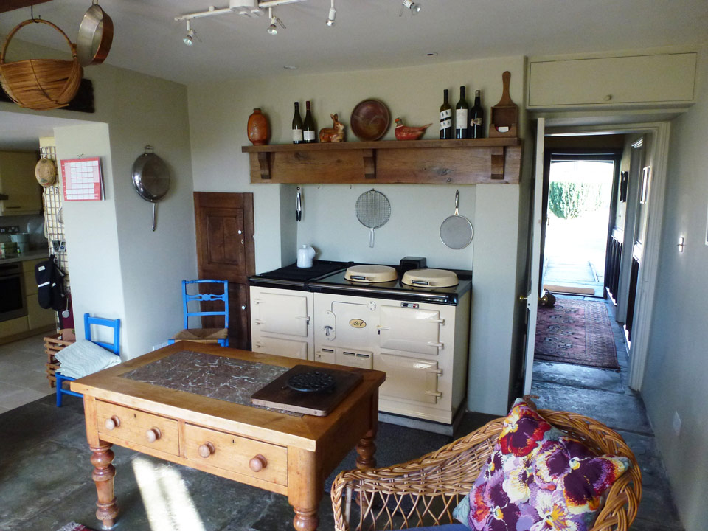
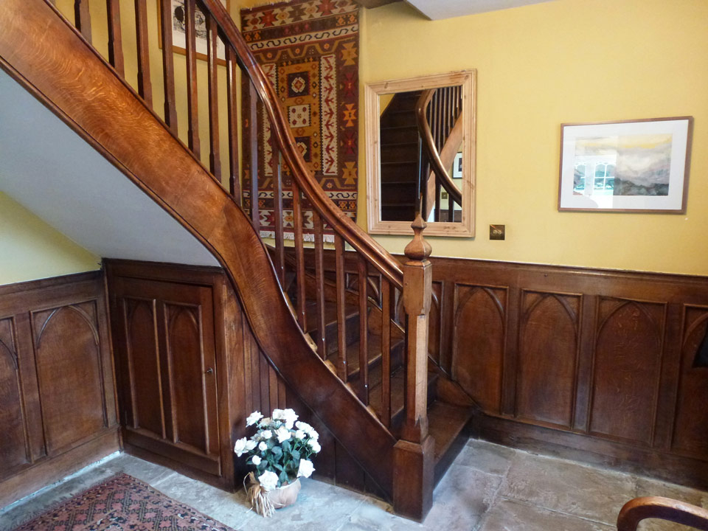
Hay-on-Wye Breconshire
This beautifully-built C19 house had been modernised in an unsympathetic way. Hardwood windows of inappropriate proportions had been installed, and the house looked sad with its brown-stained joinery.
The owners wished to carry out improvements, and particularly wanted more space on the ground floor as the south rooms were disappointingly small. They did not however need more space on the first floor. And so a ground floor extension was designed to give the necessary accommodation, and a first floor terrace, taking advantage of lovely views, was provided within the roof. Access onto the terrace is gained from two first floor bedrooms.
New small-pane casement windows of correct proportions were installed, and this, together with a new painting scheme, transformed the appearance of the house. New gothic-headed doors were made for the principal rooms, and these lead onto a new sunny terrace of natural stone. Many more improvements were carried out, and the owners’ great sense of colour and proportion has further enhanced this delightful property.
© Nicholas Keeble Associates // Historic Building & Planning Consultants
